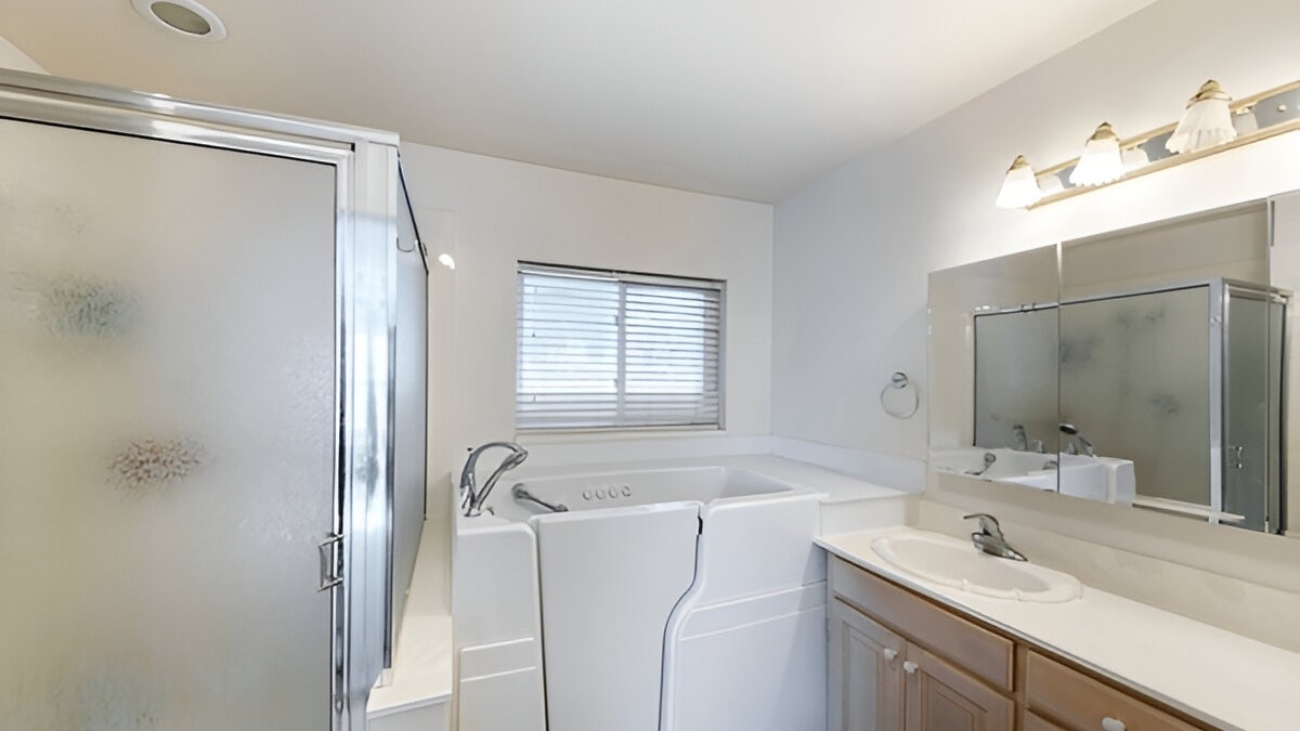When it comes to remodeling your bathroom for long-term safety, a walk-in shower for handicap use isn’t just a luxury—it’s essential. Compared to traditional tubs or raised-entry showers, a walk-in shower for handicap access offers seamless entry, reduced fall risk, and a dignified bathing experience for individuals with limited mobility.
Now, let’s explore handicap walk-in shower ideas that combine safety with smart design—without compromising style.
Barrier-Free Entry: No Threshold, No Trip Risk
The #1 game-changer in bathroom safety? Curbless entry showers. These walk-in designs eliminate the raised lip or threshold that can cause dangerous stumbles. Especially beneficial for wheelchair users or those with walkers, curbless showers ensure effortless access—plus, they look sleek and modern.
Pro Tip: Ensure the slope of your shower floor is ADA-compliant for proper drainage without pooling.
Slip-Resistant Tiles: Small Details, Big Impact
One often-overlooked feature in a walk in shower handicap accessible remodel is flooring. Opt for slip-resistant tiles, preferably textured porcelain or ceramic. These reduce the risk of slips, especially when wet, while adding a sophisticated finish to the overall space. According to the CDC, over 3 million older adults are treated annually for fall injuries, many occurring in the bathroom. (Source: CDC.gov)
ADA-Compliant Grab Bars: The Right Placement Is Everything
Grab bar installation isn’t just about adding hardware—it’s about strategic positioning. ADA guidelines recommend bars placed horizontally at 33–36 inches above the shower floor, ideally on multiple walls. Whether transitioning from a chair or steadying yourself mid-shower, these fixtures provide reliable support.
But what if your shower space is too small for multiple grab bars? Don’t worry—we have a smart workaround you’ll love…
Built-In Shower Benches: Comfort Meets Convenience
Installing a fold-down or fixed shower bench enhances both safety and comfort. For those with limited standing stamina, this feature can make all the difference. Bench placement should be close to the handheld shower head for ease of use—no stretching or straining required.
Also, don’t forget to select waterproof and mildew-resistant materials like teak or stone resin. These look gorgeous and perform even better.
Smart Add-Ons: More Than Just Safety
Want to take your handicap shower from functional to fabulous?
- Handheld shower heads with adjustable heights
- Anti-scald thermostatic controls to prevent burns
- Recessed shelving within easy reach
- Motion sensor lighting for nighttime visibility
All of these additions contribute to a more user-friendly and elegant environment.
There’s one overlooked addition that not only improves accessibility—but may boost your home’s resale value. We’ll discuss that in our design consultation…
People Also Ask
Q1: What is the best type of shower for someone with mobility issues?
A walk in shower for handicap users, featuring a curbless entry, grab bars, and non-slip flooring, is considered the safest and most practical option for people with limited mobility.
Q2: How much space is needed for a handicap-accessible walk-in shower?
ADA standards recommend a minimum interior shower size of 60” x 30” to allow for wheelchair rotation and safe transfers.
Q3: Can a walk-in shower be installed in a small bathroom?
Yes, with custom planning and expert guidance, even compact bathrooms can accommodate a walk in shower handicap accessible design. Space-saving layouts and built-in benches help maximize efficiency.
Design Support You Can Trust
At Half Price Baths, we know remodeling isn’t just about products—it’s about personalization. Whether you’re designing for a loved one aging in place, recovering from injury, or planning for the future, we offer:
- One-on-one consultations
- Professional 3D design previews
- High-quality material sourcing
- Custom, code-compliant installation
Our team helps you transform your bathroom into a space that’s not only safe—but one you’ll love using every day.
Ready to Design a Safer, Smarter Bathroom?
With the right design and expert help, you can turn your current setup into an ADA walk-in shower that’s practical, stylish, and secure. Don’t wait for an accident to start thinking about accessibility. It’s time to act.
Have questions? We’re just a call or click away.
Thank you for reading. We hope these handicap walk in shower ideas sparked some inspiration for your next remodel. Whether you’re starting from scratch or upgrading an old setup, we’re here to help you make thoughtful, informed choices for every inch of your space.

