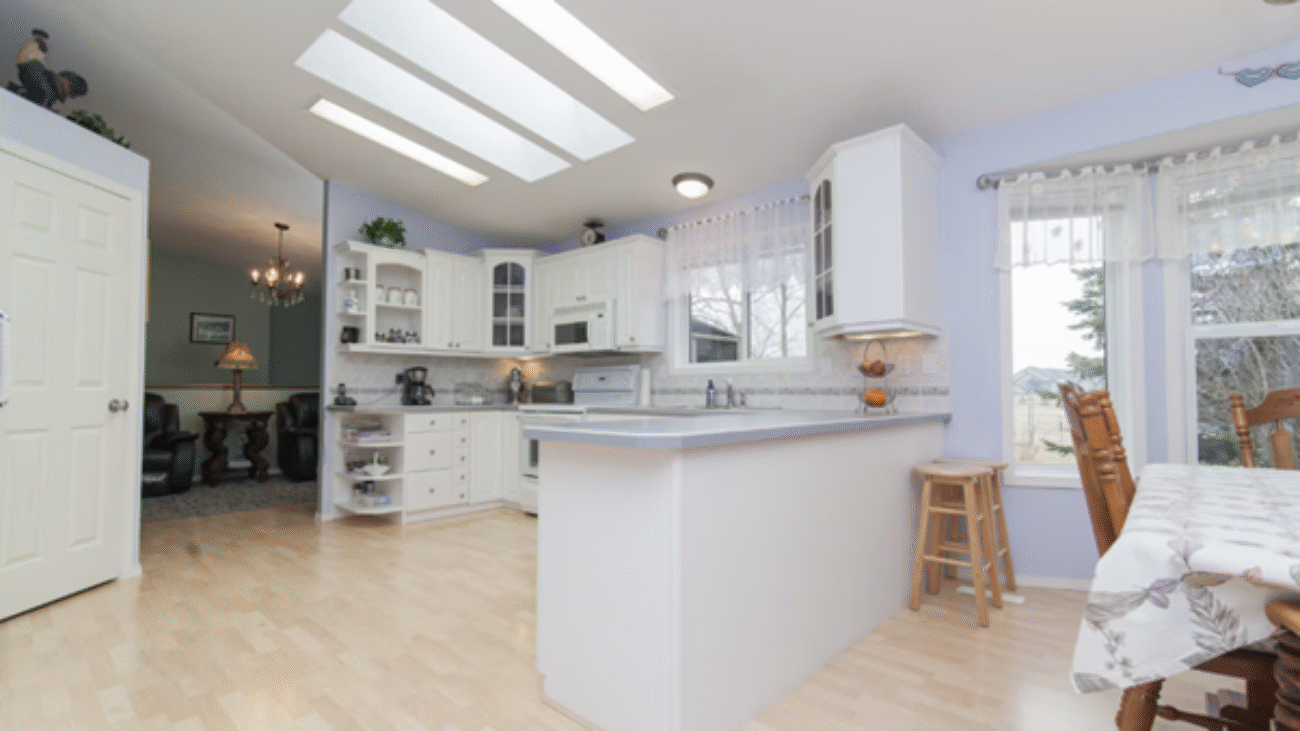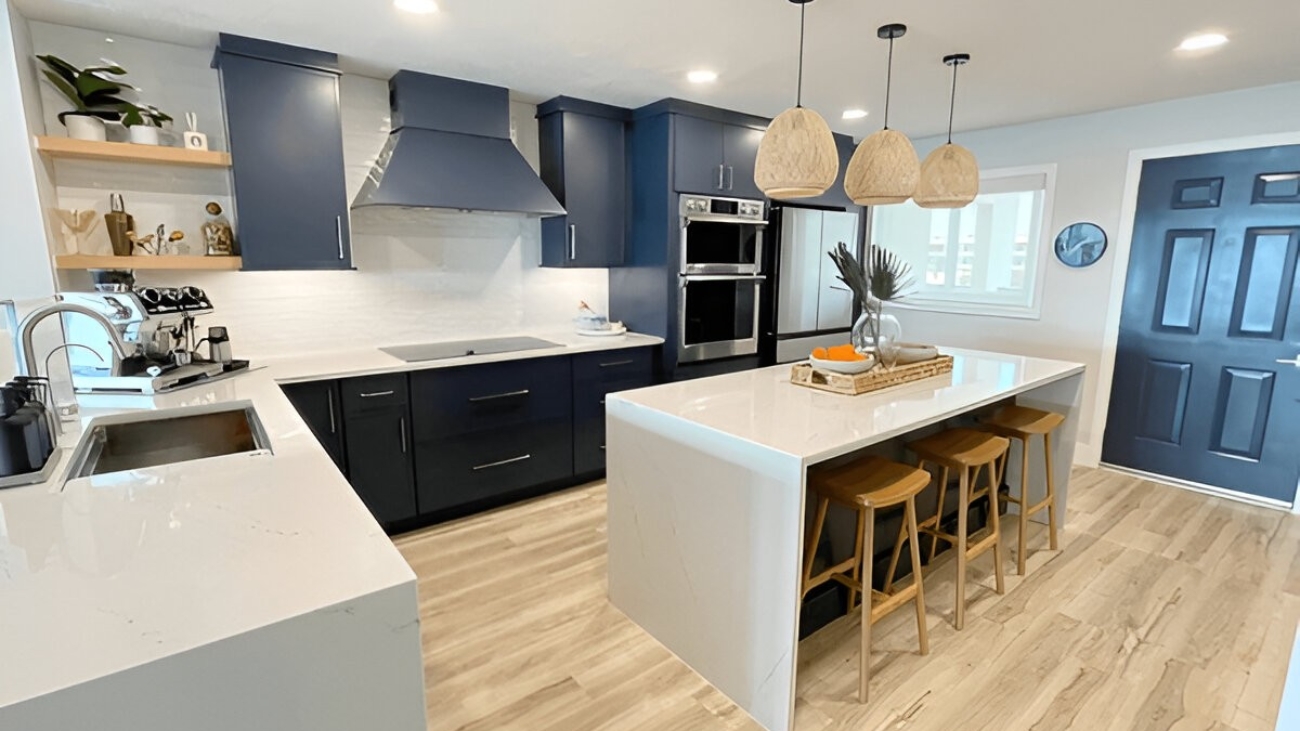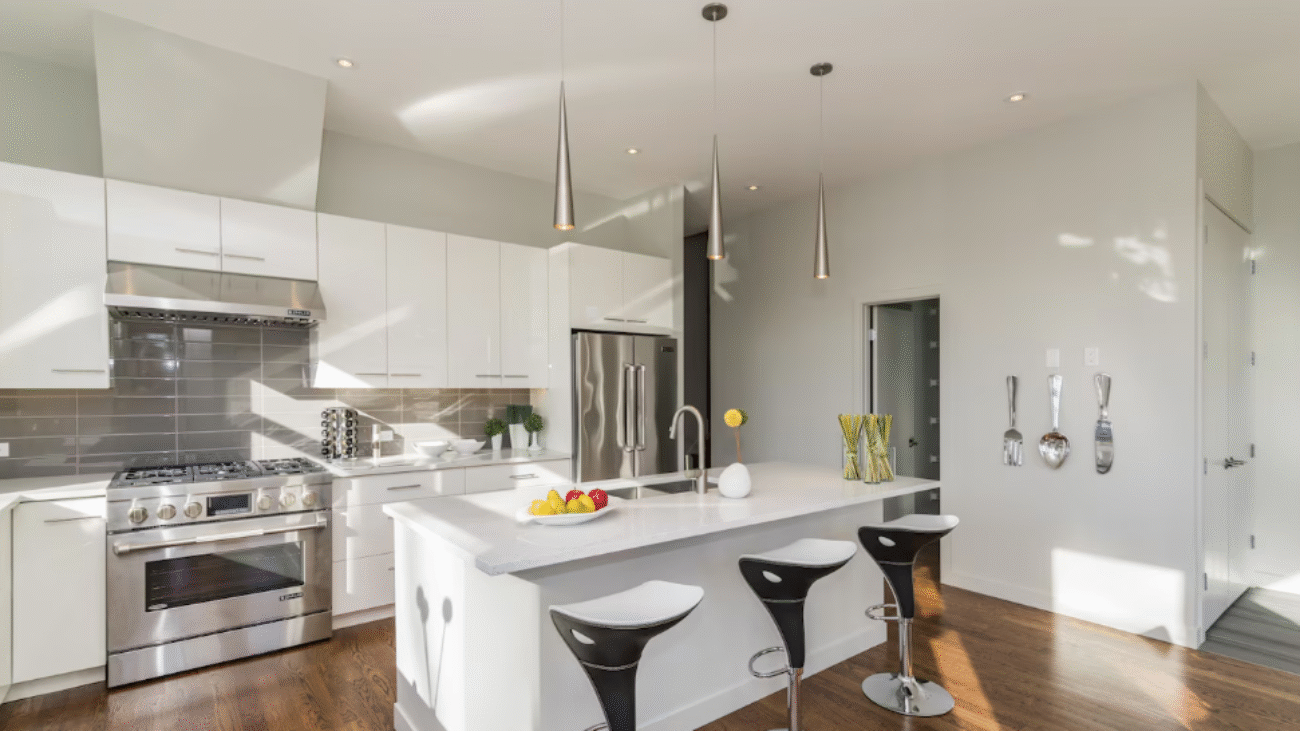Let’s be honest—most homeowners make one classic mistake when remodeling: they underestimate labor costs and overspend on finishes. You fall in love with those marble countertops, only to realize later that installation, plumbing, and lighting eat up almost half your budget. So, how do you balance beauty with practicality?
Let’s talk about how to save money on a kitchen renovation without losing your design edge.
Where Does the Money Really Go? Let’s Break It Down
Remodeling isn’t just about what you see; it’s about what you don’t budget for. The following table gives a realistic snapshot of where your investment usually lands.
| Category |
Percentage of Budget |
Notes |
| Cabinetry & Storage |
25-30% |
Custom work drives value |
| Labor & Installation |
20-25% |
Skilled craftsmanship counts |
| Countertops |
10-15% |
Quality impacts durability |
| Appliances |
10-15% |
Look for energy efficiency |
| Flooring & Lighting |
10-12% |
Enhances both design and comfort |
| Miscellaneous (Permits, Fixtures, etc.) |
8-10% |
Always leave a buffer |
According to HomeAdvisor’s 2025 Cost Survey, the average U.S. homeowner spends between $14,000 and $40,000 on a mid-range kitchen remodel—a number that rises sharply in metro areas.
How to Prioritize Your Spending Without Losing Style?
Before you reach for those luxury tiles, ask yourself: What adds long-term value?And how to save money on a kitchen renovation simultaneously? It’s tempting to chase trends, but the smartest investments usually lie in the foundation.
Pointers to keep your focus sharp:
- Spend more on layout and structure; they define flow and functionality.
- Save on secondary materials—like decorative trims or backsplashes—that can be upgraded later.
In short, balance is key. You can still create a kitchen that looks high-end, even when working within a realistic budget.
The Art of Smart Budgeting—What to Consider When Renovating a Kitchen
You might think a beautiful remodel means an expensive one, but design doesn’t always follow dollar signs. So, what to consider when renovating a kitchen? Plan every detail, from countertops to lighting, before the first hammer hits.
Consider these factors:
- Material sourcing: Choose mid-range options that mimic premium finishes.
- Professional installation: Skilled labor ensures your remodel lasts.
Here’s where Half Price Baths steps in—with its “half the price” promise, fast turnaround, and complete customisation to suit your style. From design consultation to installation, we deliver a seamless remodeling experience with a high satisfaction rate.
Now here’s a question worth pondering—wouldn’t it be refreshing to save thousands and still have a kitchen you love showing off? Stay with me.
Why Vision Matters in Every Dollar You Spend
A budget without vision feels like a room without light. Every design decision must align with how you live and cook daily. For example, splurging on soft-close cabinetry or durable quartz counters offers practical luxury—smart investments that last decades.
You’ll be surprised at how small tweaks—like recessed lighting or matte-finish tiles—elevate the look without breaking the bank. And if you’re thinking about a commercial kitchen renovation, the same rules apply: invest where durability meets design.
Your Future Kitchen—Smart, Stylish, and Cost-Effective
If you’re planning a kitchen remodel Austin Texas, remember: style doesn’t come from price tags—it comes from thoughtful planning. The secret is knowing when to spend, when to save, and when to call the experts.
So, before you start tearing down walls, take a moment. Picture your dream kitchen—streamlined, functional, and budget-wise. What if I told you that dream could cost less than you think? That’s right, your ideal remodel is waiting to be designed with vision and care.
Take the next step—schedule a consultation, ask questions, explore options. Let’s turn your remodeling budget into a masterpiece that reflects both your taste and your financial wisdom.




