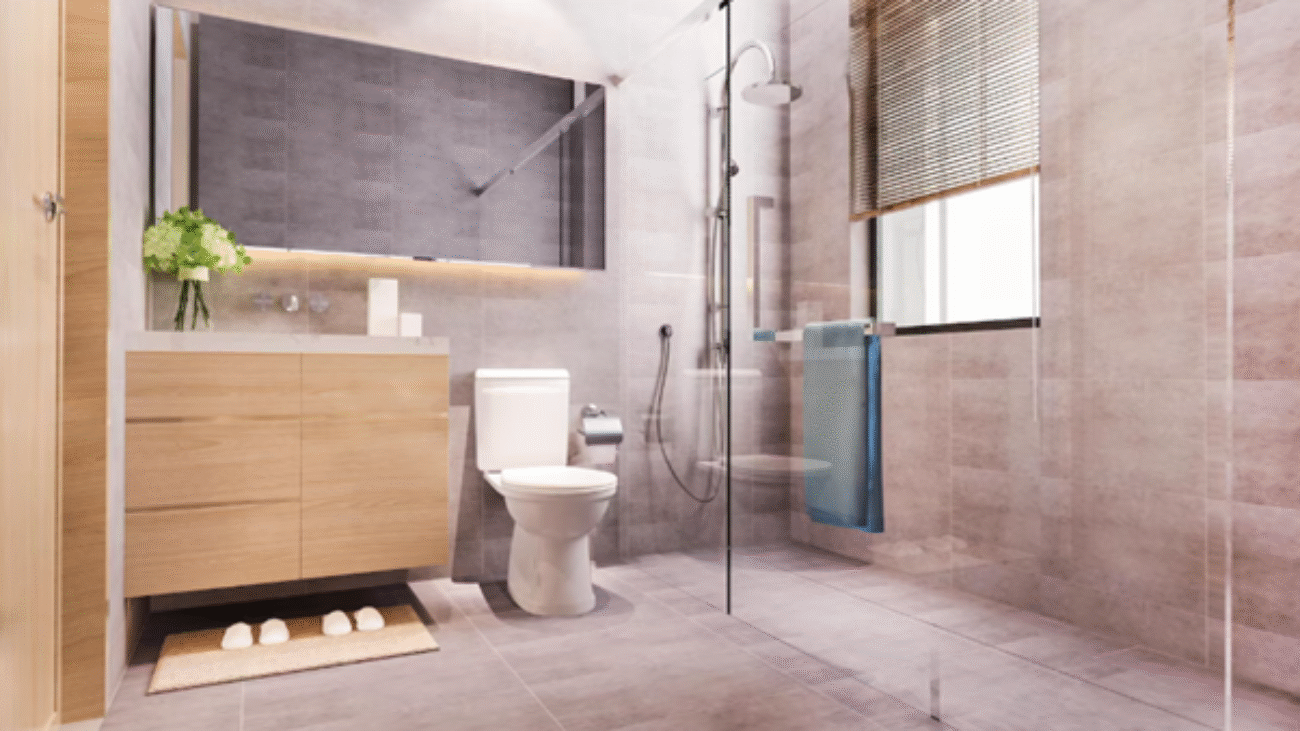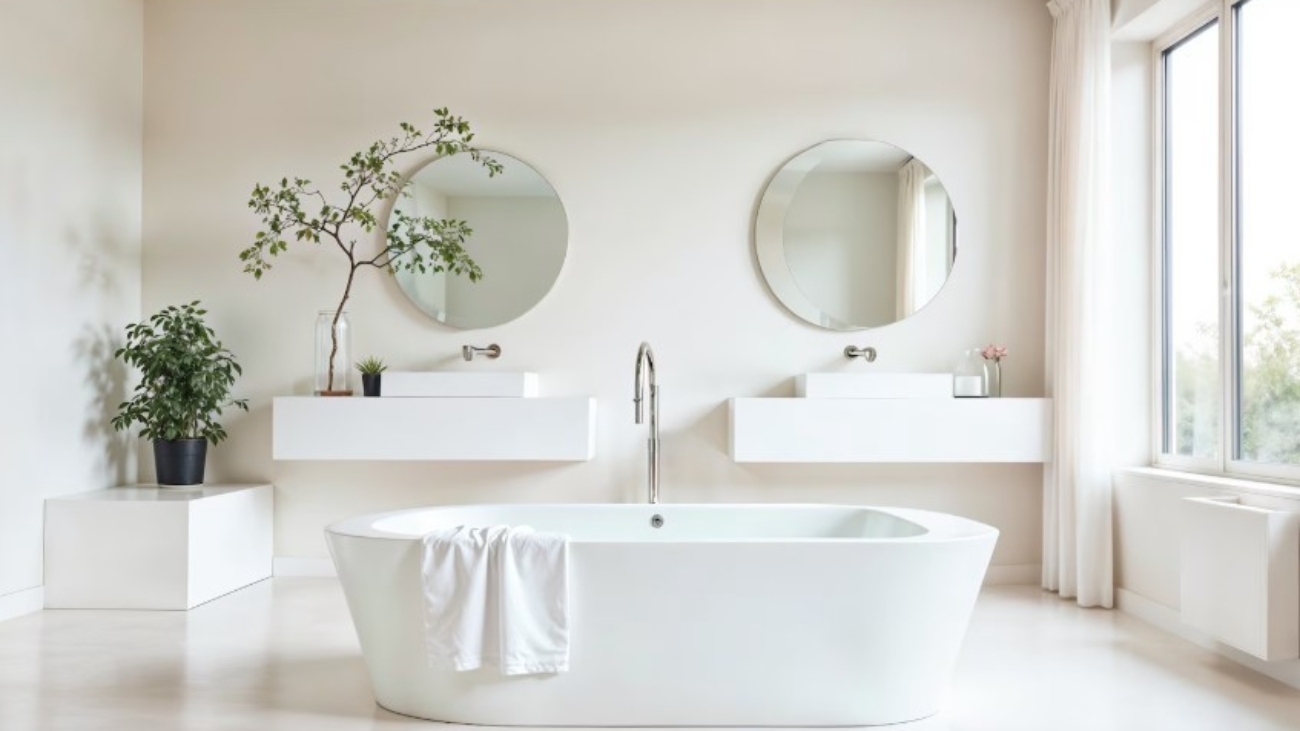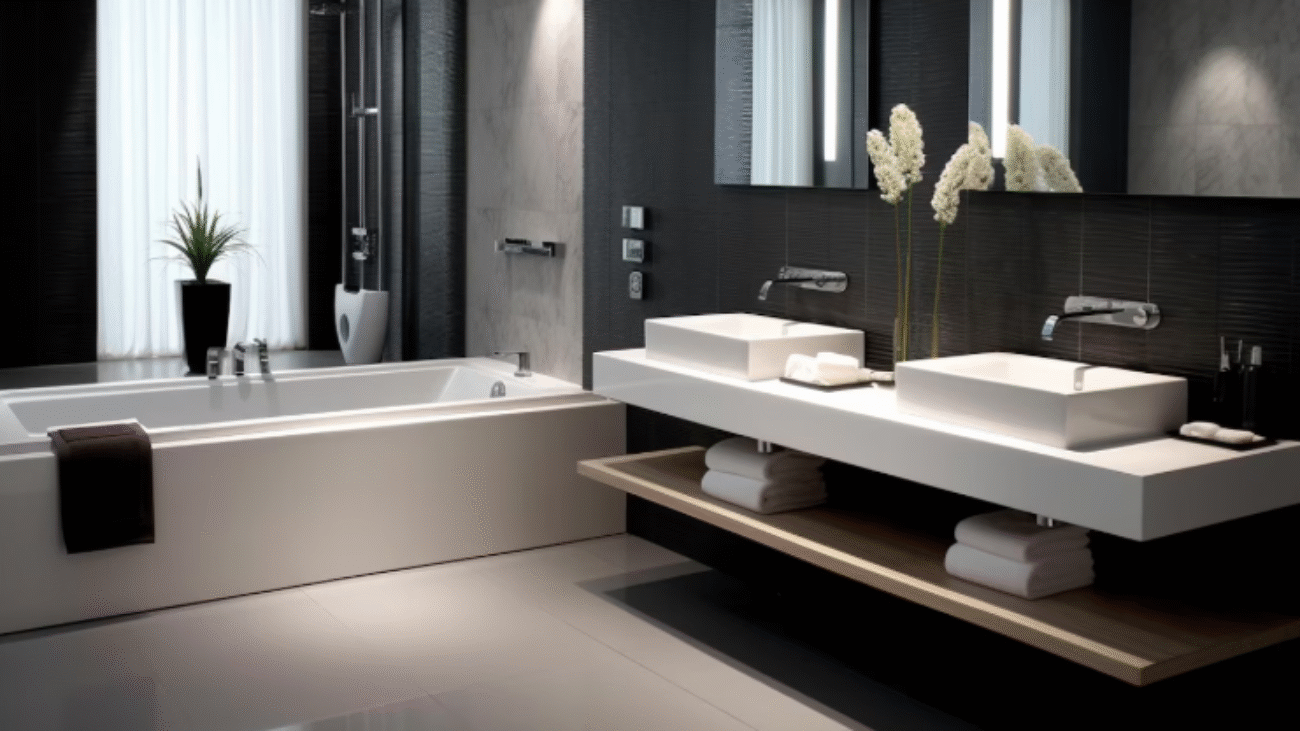“I couldn’t believe it was the same bathroom,” says Lauren M., a homeowner who recently upgraded her compact master bath. “We didn’t move a single wall, yet it now feels twice as large. Every inch looks brighter, calmer, and more open. All thanks to Half Price Baths!”
Her story mirrors what many homeowners discover when they explore small master bathroom renovation ideas rooted in design psychology rather than demolition.
What if your small bathroom could look twice as spacious—without touching the layout?
That’s where visual design strategies come in. High-end remodelers use spatial perception techniques to make compact areas feel grand. Think floating vanities, full-height mirrors, light-reflective tiles, and layered lighting. Each element plays with proportion and reflection to expand the perceived volume of your space.
Why Do Floating Vanities and Mirrors Matter So Much?
Floating vanities create negative space beneath them—tricking the eye into seeing more floor area. Pair them with under-cabinet lighting, and you instantly lift the visual weight of the vanity. Meanwhile, mirrors—especially full-height or wall-to-wall—bounce light across the room and stretch sightlines. According to the 2025 Houzz Bathroom Trends Study, 63 percent of homeowners say mirrors are their most impactful small-space upgrade. That’s proof of how optical design can transform perception.
Can Color Psychology Make or Break a Small Bathroom?
Absolutely. Colors define emotion and scale. Soft whites, muted taupes, and pale blues visually push walls outward, while darker tones bring them in. Designers often use tone layering—keeping walls light, accents medium, and floors neutral—to balance proportions. These color transitions make the eye flow naturally, giving the illusion of continuous openness.
Lighting Layers That Redefine Luxury
A single overhead bulb won’t cut it. Layered lighting—combining ceiling, wall, and task lights—creates depth and drama. When light reflects evenly off glossy surfaces, even the smallest space gains texture and warmth. It’s not about adding more fixtures, but using them thoughtfully to sculpt the mood. With smart dimmers and LED options, you can design light that adapts to your moment—bright mornings, calm nights, and everything in between.
Layout Logic: The Silent Space-Maker
Professional remodelers understand how proportion and alignment affect perception. Aligning fixtures along one wall, for example, preserves clear sightlines, making your eye travel further. Keeping clutter off counters and using built-in niches also prevents visual chaos. Small adjustments in layout logic deliver a sleek, spa-like effect that feels both practical and indulgent.
Material Choices That Reflect Intelligence
High-gloss finishes, porcelain tiles, and glass enclosures are key to modern optical expansion. Light bounces, boundaries blur, and the room feels cohesive. Even grout color matters—select a tone that blends with your tile to minimize visual breaks. For those exploring budget bathroom renovation ideas or low cost bathroom renovation ideas, switching from matte to reflective surfaces is one of the most cost-efficient ways to expand a room visually.
Half Price Baths: Where Smart Design Meets Smart Value
Half Price Baths turns design psychology into everyday luxury—at literally half the price. With quick turnaround times, tailored consultation, and expert installation, our team helps you customize everything from material selection to layout planning. The high satisfaction rate speaks for itself: beautiful results without the high-end markup.
Your Bathroom, Reimagined Without Breaking a Wall
In today’s homes, space is a luxury—but perception is power. When design psychology is applied with precision, even the smallest master bathroom can feel like a retreat. Mirrors double your view, colors stretch your walls, and lighting layers add elegance. You don’t need more square footage—you just need smarter design thinking.
Half Price Baths – Transforming spaces beautifully, at half the price.




