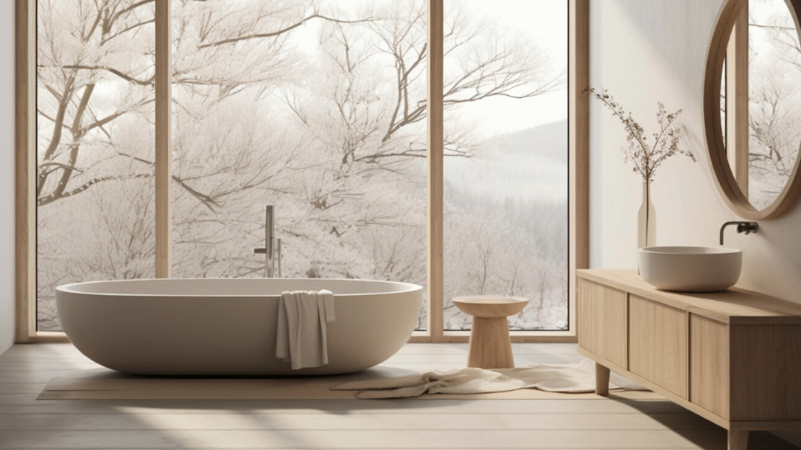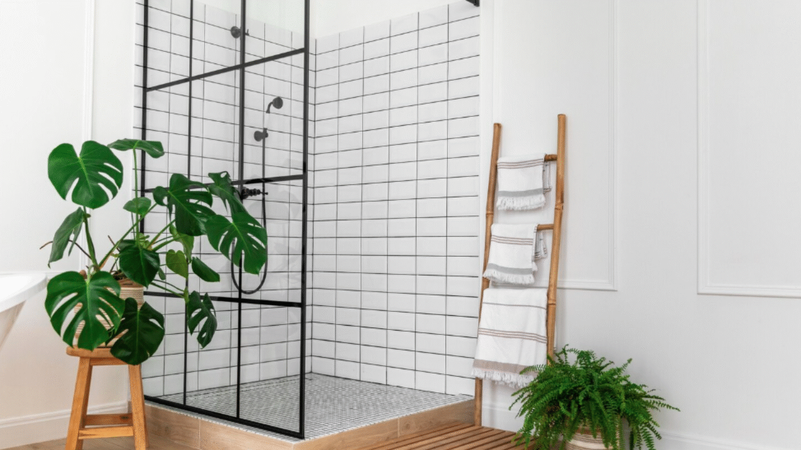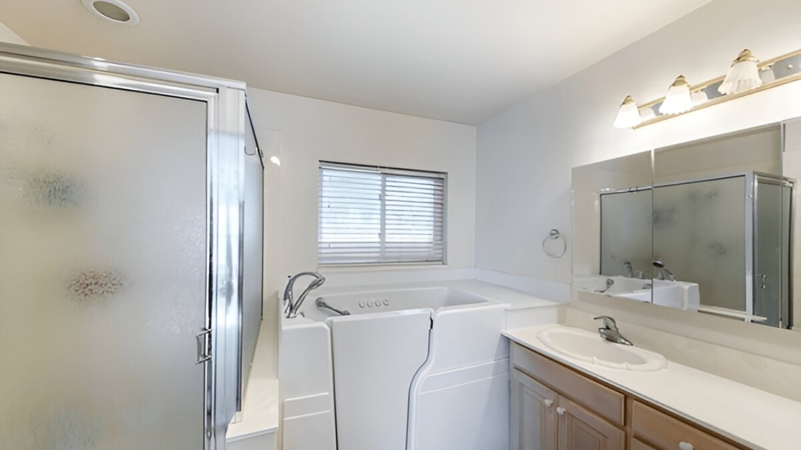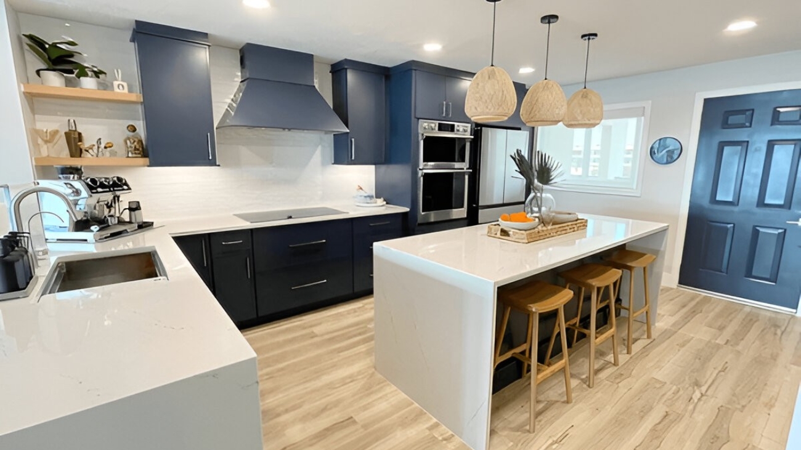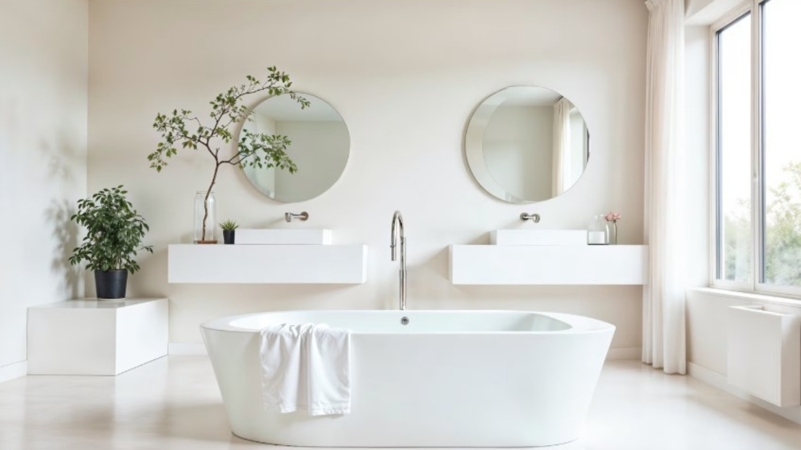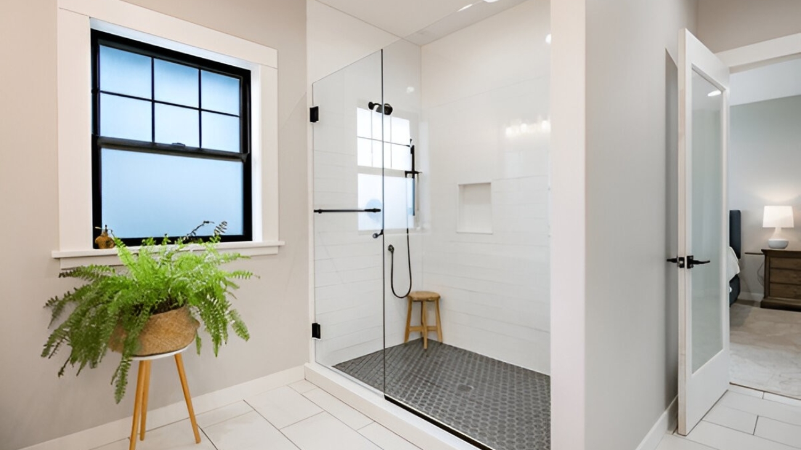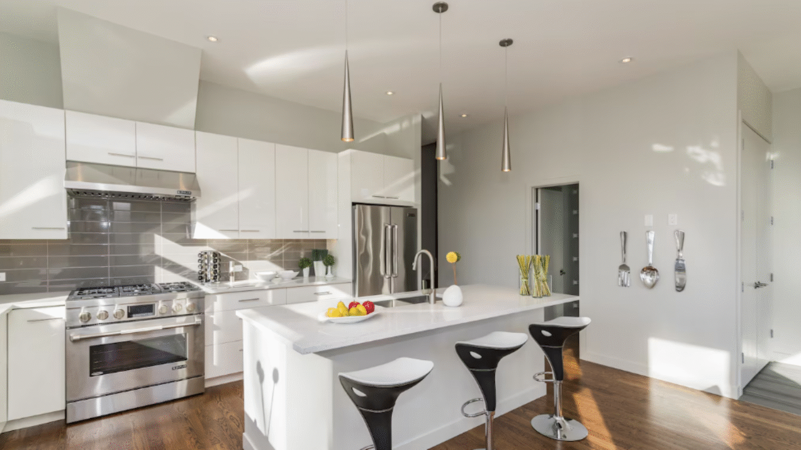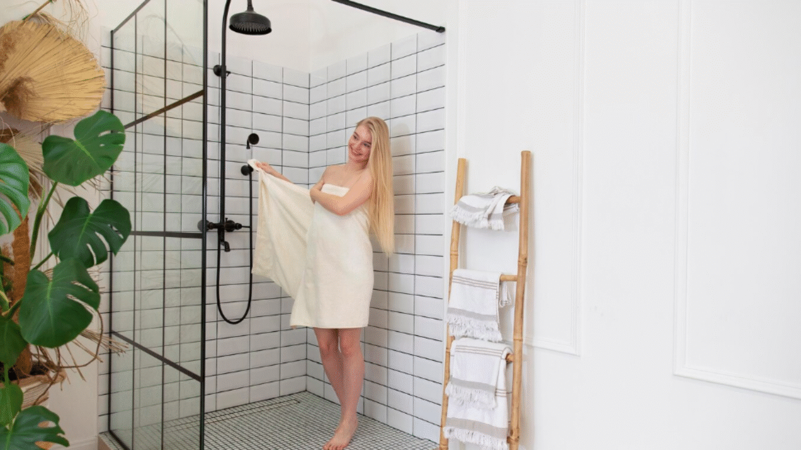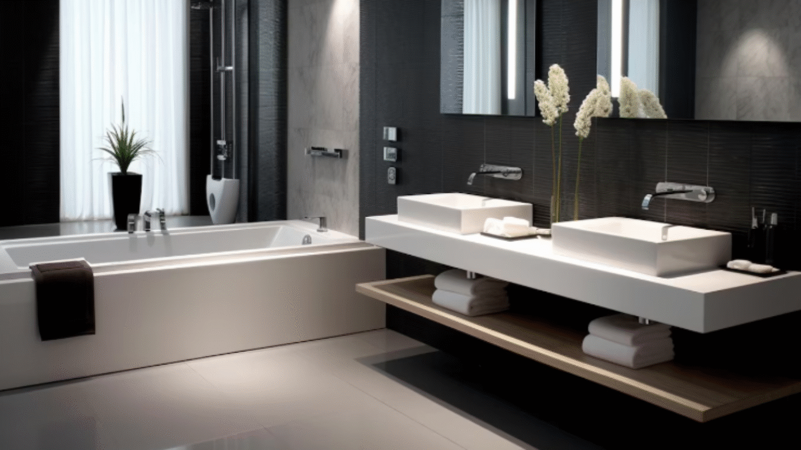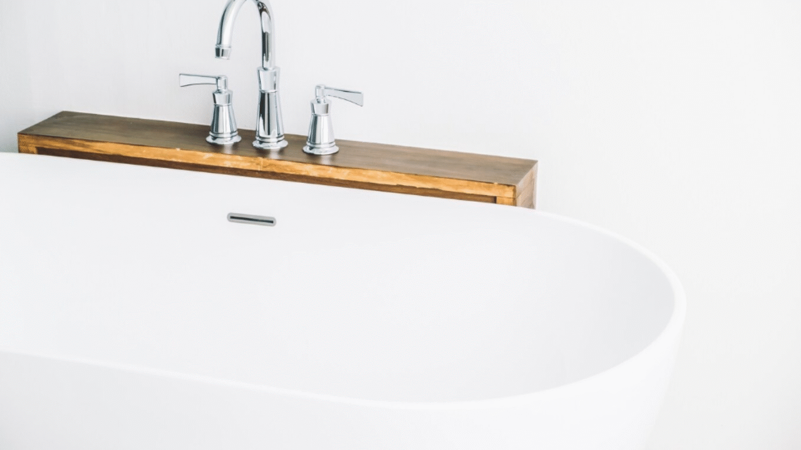Looking to elevate your space with a luxury bathroom remodeling that perfectly balances warmth and minimalism? Japandi bathrooms offer just that—an artful fusion of Japanese tranquility and Scandinavian simplicity.
This style focuses on clean lines, natural materials, and spa-like serenity, making it a top pick for homeowners and investors seeking high-end bathroom renovations. Curious how this style can transform your bathroom into a peaceful retreat? Let’s explore.
What Makes Japandi Bathrooms Stand Out?
At first glance, Japanese and Scandinavian designs may seem worlds apart—yet both embrace simplicity and natural beauty. Japandi style bridges these by combining the rich textures and earthy tones of Japan with the airy, functional minimalism of Scandinavia. The result? Bathrooms that feel inviting, warm, and uncluttered, with every element thoughtfully chosen to promote calm.
Why Choose Japandi for Your Bathroom Remodel?
Warm Minimalism: Japandi spaces avoid cold sterility by incorporating soft lighting, vertical wood slats, and plaster walls that breathe warmth.
Luxury Comfort: Think Japanese soaking tubs—a deep, inviting focal point perfect for relaxation—paired with minimalist vanities and limestone floors.
Effortless Storage: Hidden or streamlined storage solutions keep your space clutter-free, reinforcing the serene vibe.
Soft Ambient Lighting: Lighting here isn’t just functional; it’s mood-enhancing, creating a gentle glow to soothe your senses after a long day.
It is these little facets that make this luxury bathroom remodeling especially of the Japandi style – such a curious and beautiful mix of opulence and reality.
Japandi vs. Traditional Bathroom Styles: A Quick Comparison
| Feature | Traditional Bathroom | Japandi Bathroom |
| Design Style | Ornate, detailed | Minimalist, natural |
| Materials | Polished tiles, plastic | Limestone, vertical wood slats |
| Color Palette | Bright, varied | Neutral, warm earth tones |
| Storage | Visible, bulky cabinets | Hidden, minimalist storage |
| Lighting | Bright, overhead | Soft, ambient |
| Focus | Functionality | Relaxation & aesthetics |
Myth Busters: Japandi Bathroom Edition
Myth 1: Japandi Bathrooms are Cold and Uninviting
False! Japandi thrives on warmth—through wood textures, plaster walls, and soft ambient lighting—creating spaces that feel both cozy and open.
Myth 2: Minimalism Means Minimal Comfort
Not true. Japandi style balances simplicity with luxury. The Japanese soaking tub, for example, is the epitome of comfort and indulgence without clutter.
What’s Trending in Japandi Bathrooms?
According to a 2023 survey by the National Kitchen & Bath Association, 43% of homeowners prefer minimalist designs that incorporate natural materials and spa-like features—a clear win for Japandi bathrooms. If you want your next luxury bathroom remodeling to be on-trend, this fusion is an excellent choice.
How to Get Started with Your Japandi Bathroom Remodel?
Begin with consultation from a reliable team like Half Price Baths, known as the best bath remodel company for our personalized approach—from design guidance and material sourcing to professional installation. We help you merge these styles effortlessly, ensuring every detail, from vertical wood slats to soft plaster walls, aligns with your vision.
Ready for Your Peaceful Spa-Like Bathroom?
Transforming your bathroom into a Japandi-inspired sanctuary means embracing simplicity without sacrificing luxury. Whether you’re a new homeowner, retiree, or investor aiming for value, this style offers a perfect blend of calm and sophistication. If you want your space to feel more like a retreat, ask your remodeling experts about adding Japanese soaking tubs and minimalist vanities—key staples that bring Japandi elegance to life.
Let Japandi Luxury Be Your New Standard
When you choose Japandi bathroom design, you choose a lifestyle—a peaceful, purposeful space that balances aesthetics with comfort. Trust professionals like Half Price Baths to handle your high end bathroom renovations with precision, turning your dreams into reality.
Half Price Baths – Customizing Luxury Bathroom Remodeling, One Japandi Space at a Time!
If you want a bathroom remodel that’s both modern and timeless, simple yet luxurious, Japandi is your go-to style. Ready to start your journey toward a serene, spa-like bathroom? Reach out today!

