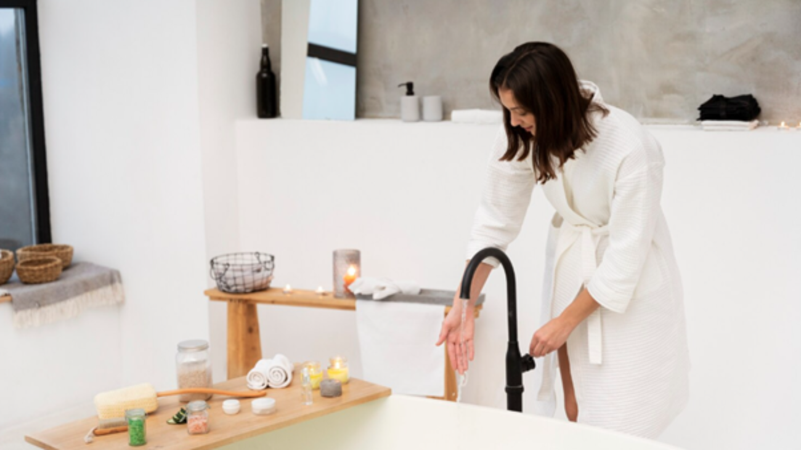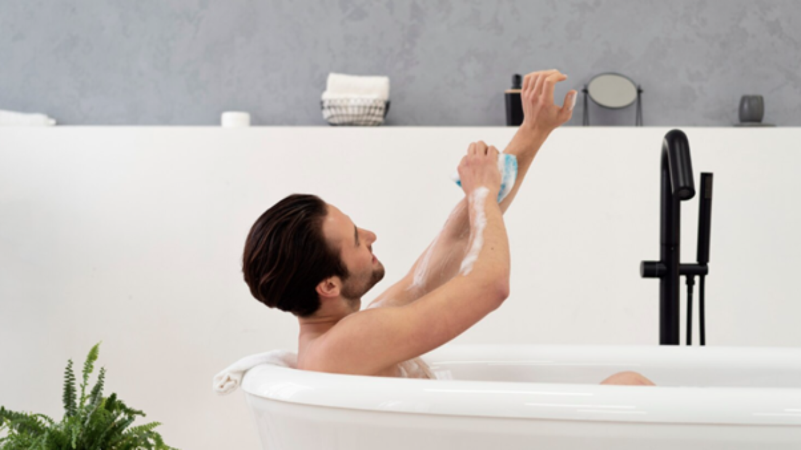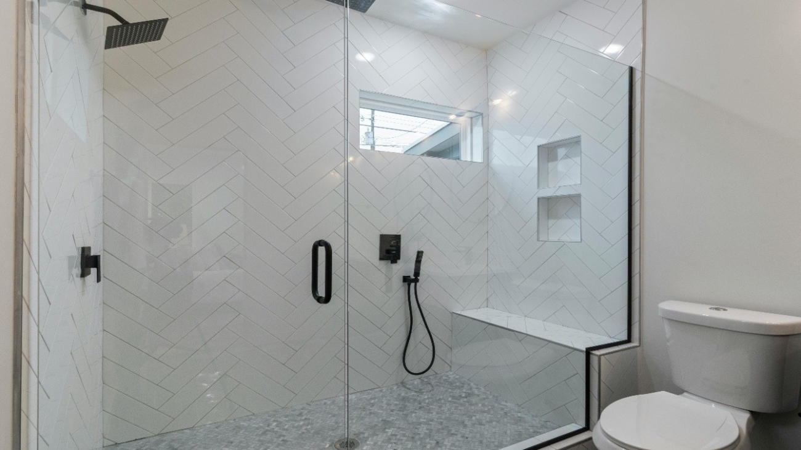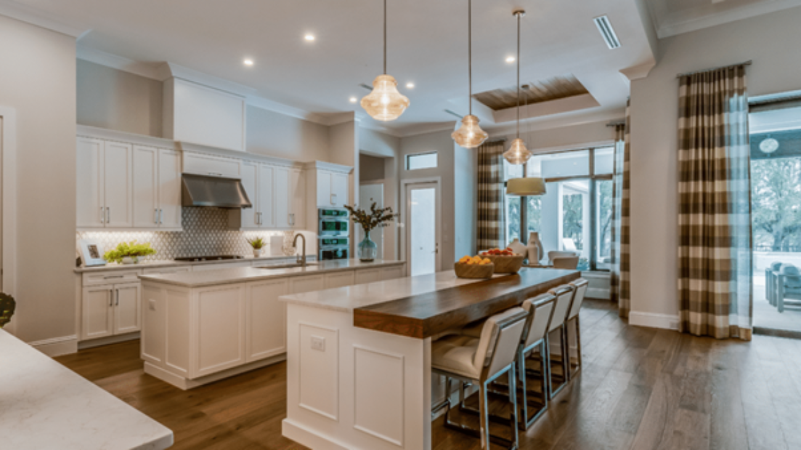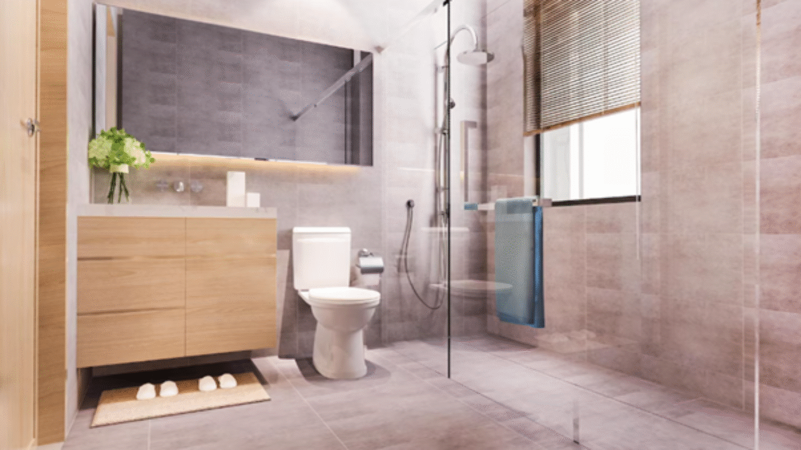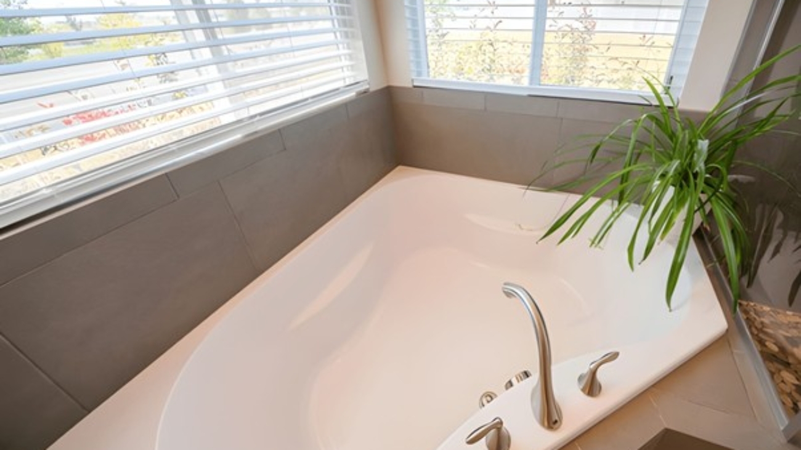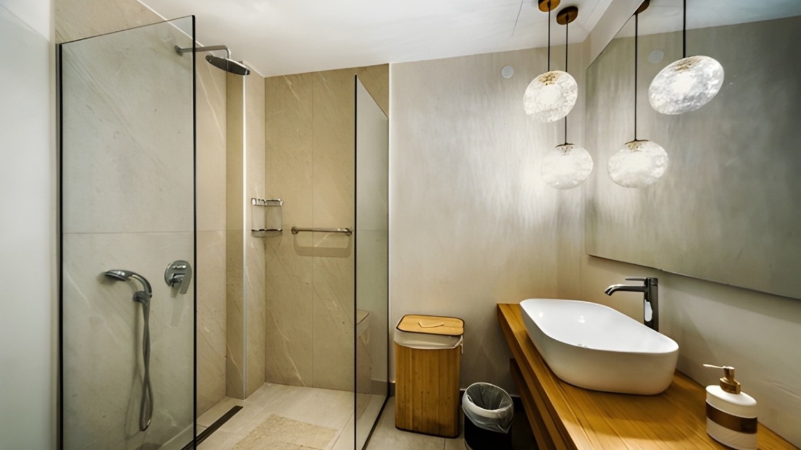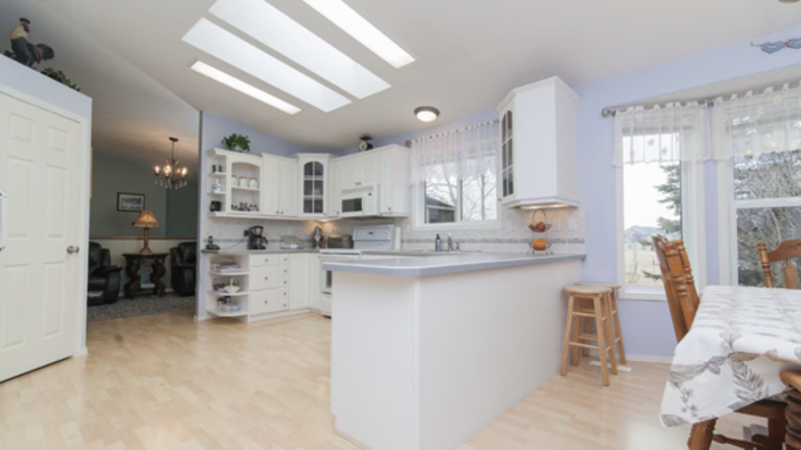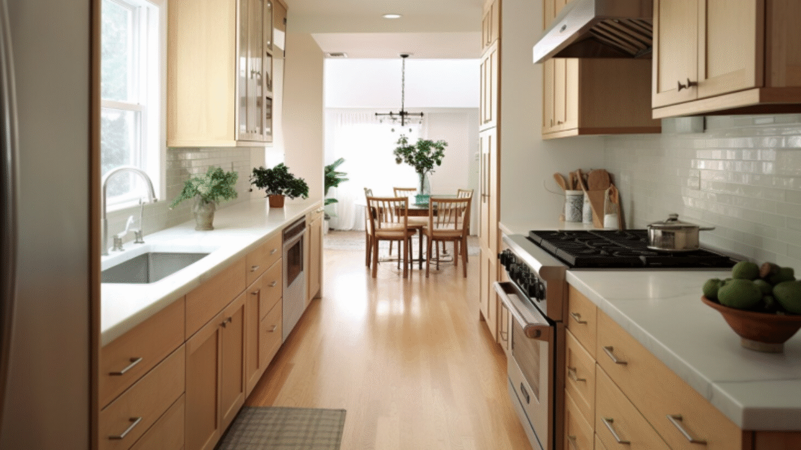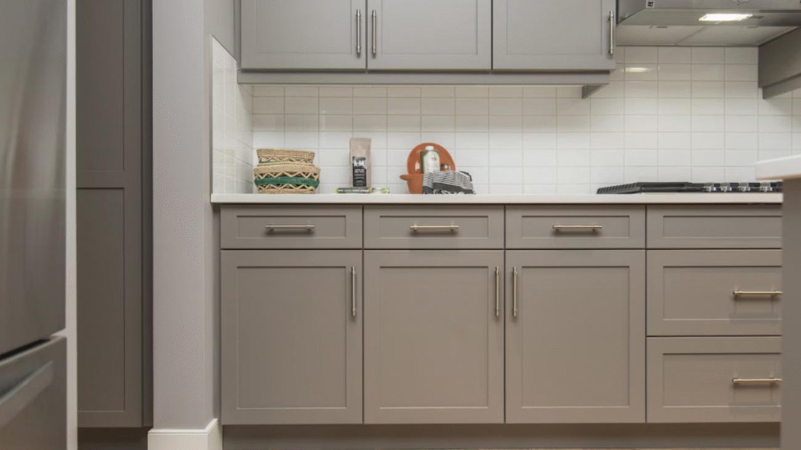You might assume that swapping out an old faucet is a quick, unimportant fix. But in reality, a faucet is the silent star of your bathroom — and bathroom faucets installation in Austin (yes, even if you’re elsewhere, the idea holds) can change the entire feel of your space! With the right design, you do more than just refresh plumbing: you bring modern flair, elegance, and function into your daily routine.
Why Modern Faucets Matter — Not Just Function, But Form and Feel
Many people think faucets are only about water flow. That’s a misconception. The truth is: a sleek tap can make your sink, countertop, tile, and even lighting feel intentional and cohesive. In 2024–2025, about 54 percent of homeowners undertook renovation work, and bathrooms remain among the top‑renovated rooms.
So when you are talking about bathroom faucets installation in Austin, you need to pick the style that suits your needs the most, from a cohesive one to one with a fresh vibe!
Which Faucet Style Matches Your Modern Bathroom?
- Wall‑Mounted Faucets: Minimalism at Its Best
Want a clean, uncluttered sink area? A wall-mounted faucet keeps the sink’s rim and countertop clear. This works beautifully with floating vanities, slim stone counters, or sculptural sinks. The water seems to float — giving a subtle spa‑like feel. Especially if your tiles or wall finish is a feature, a wall‑mounted faucet lets it shine. - Single‑Handle Faucets: Easy Control, Clean Lines
Single‑handle faucets bring simplicity and sleekness. With one lever you control water flow and temperature. That focus on minimal controls pairs naturally with modern sinks or under‑mount basins. It also means easier maintenance — fewer parts, less cleaning trouble. - Waterfall and Vessel‑Style Faucets: Drama Meets Elegance
Waterfall faucets pour water gently, like a miniature cascade, and look graceful on vessel sinks or sculpted countertops. If your renovation focuses on aesthetic impact — maybe a dramatic vessel sink atop marble or quartz, this type of faucet elevates the whole setting.
How These Faucets Complement Sinks, Counters, Tiles?
- A wall‑mounted faucet + floating vanity + large-format tiles = a clean, open look.
- A single‑handle faucet + under-mount sink + sleek countertop = minimalist elegance.
- A waterfall faucet + vessel sink on natural‑stone counter + mosaic tile backsplash = a statement design.
Installer Tips for Maximum Visual Impact
- Placement matters: For wall‑mounted faucets, ensure pipes are correctly aligned behind the wall — not easy DIY.
- Proportions matter: Match faucet height and spout reach with sink depth and shape. Water should land softly, not splash.
- Finish coordination: Choose faucet finish (matte black, brushed nickel, polished chrome) to complement tile, hardware, and lighting.
- Tile and grout sensibility: With modern faucets, tile often becomes focal — large-format tile + minimal grout lines pair especially well.
These are some of the key tips to be used when one is talking about bathroom faucets installation in Austin in the long run.
Case Snippet: From Old Tub to Trendy Bathroom Makeover
A recent client had a tired bathroom with a standard sink and dated fixtures. We replaced the vanity with a floating wood‑grain model, installed quartz countertop and large-format slate-style tiles, and added a wall‑mounted matte black faucet.
The result: a contemporary, airy feel that transformed a drab bath into a stylish, spa‑like retreat. That one faucet upgrade gave the whole space a modern personality, and the homeowners were thrilled.
When Faucet Choice Meets Smart Budgeting?
According to a 2025 survey of homeowners, bathrooms remain among the top renovation priorities alongside kitchens.
But even with smart design, you’ll want to know about bathroom faucet installation cost and how it fits in your budget. Picking the right faucet and combining it with thoughtful materials, without overdoing cabinetry, fixtures, or plumbing reroutes — offers high impact without over‑spending.
And yes, if you ever considered bathtub faucets Austin, many modern faucet lines offer matching tub/shower faucet sets that reflect the same sleek style.
By choosing thoughtfully, you step into the world of elegant, functional bathrooms — without overspending.
Why Working with Professionals Makes a Difference?
With most homeowners hiring pros for remodels (84 percent in 2025 bathroom projects) choosing professionals means your faucet is not just stylish — it’s installed precisely, aligned perfectly, and integrated with drains, tile, and wall finishes properly. That’s where a service like Half Price Baths matters: offering a “half the price” promise, quick turnaround, custom design sourcing, and high satisfaction. You get a modern bathroom — not just a faucet!
Curious What’s Best for Your Bathroom?
If you want to elevate your bath with modern faucet design, think about how your sink, countertop, tiles, and lighting all work together. The right faucet can turn a routine bathroom into a calm, modern retreat.
Final Thoughts
Choosing a modern faucet style — wall‑mounted, single‑handle, or waterfall, is more than detail-related work. It defines your bathroom’s look, feel, and mood. When combined with thoughtfully selected sinks, counters, tiles, and professional installation, the transformation is remarkable. If you aim for a renovation that feels fresh, modern, and well‑put‑together — a faucet upgrade is a small change with big impact.
With the holiday season up and about – wishing that you get the desired remodeling with us!
Frequently Asked Questions
Q: What makes a faucet “modern” for a bathroom renovation?
A modern faucet has clean lines, minimal hardware, and often a unique finish. It integrates smoothly with contemporary sinks, countertops, and tile to deliver a cohesive, stylish look.
Q: Are wall‑mounted faucets hard to install compared to standard ones?
Yes, they are more complex. Wall‑mounted faucets require proper plumbing behind the wall and precise placement. Hiring a professional ensures alignment, leak‑proof installation, and a neat final look.
Q: Will a waterfall faucet work with a standard sink?
Not ideally. Waterfall faucets pair best with vessel or under‑mount sinks. Standard sinks may cause splashing or water spread if faucet height and spout reach are not matched carefully.
Q: How much should I budget for a faucet upgrade in a bathroom renovation?
Faucet cost varies widely — basic modern models may be affordable, premium designs or wall‑mounted units add more. Factor installation, plumbing adjustments, and matching finishes. It’s wise to add 10–20 percent cushion for quality work.
Q: Can faucet replacement alone modernize my bathroom without full remodel?
Yes. A stylish faucet paired with updated sink, countertop or tile, even without full renovation, can refresh the bathroom’s appearance substantially. Even small changes can deliver a modern upgrade.

