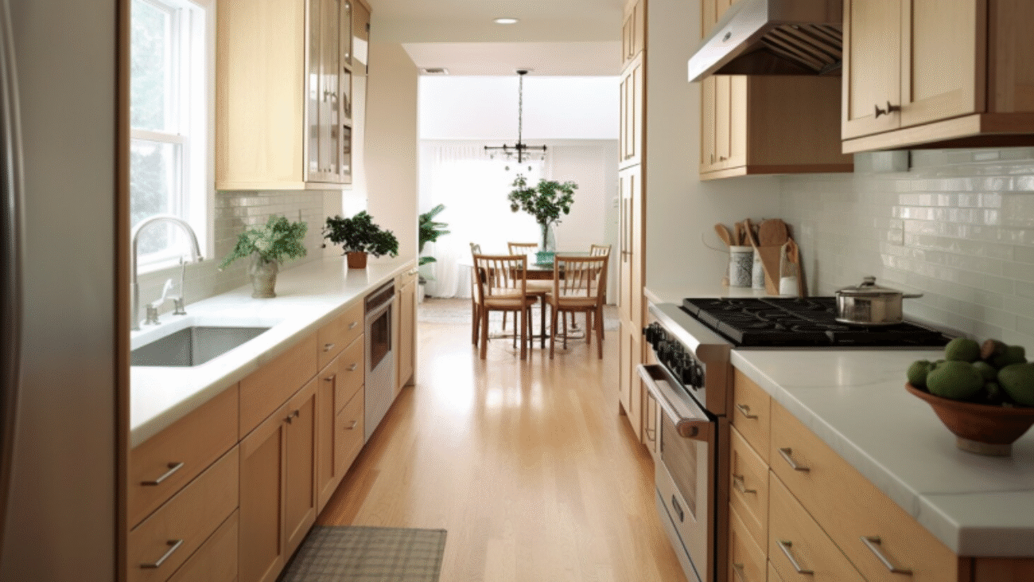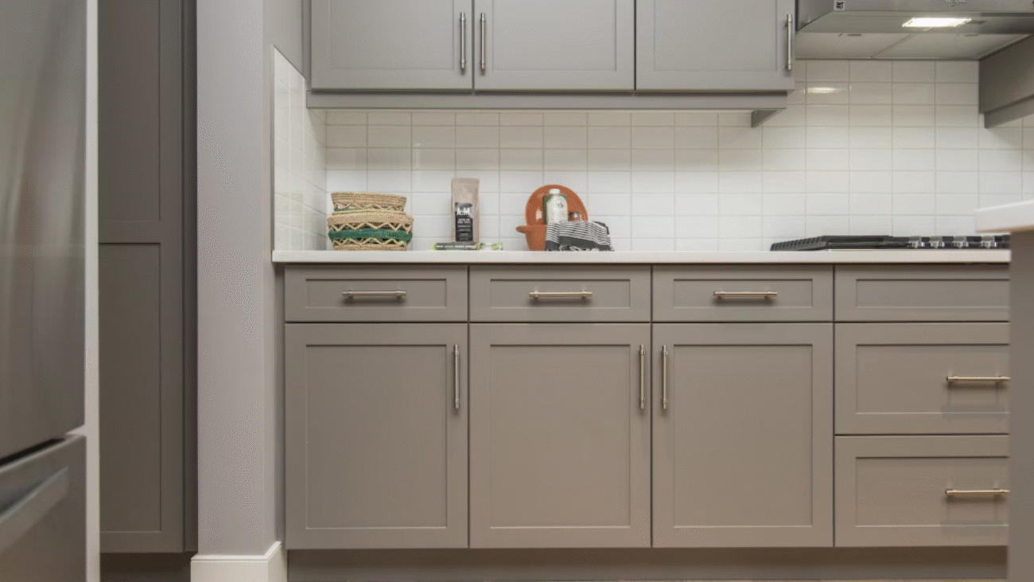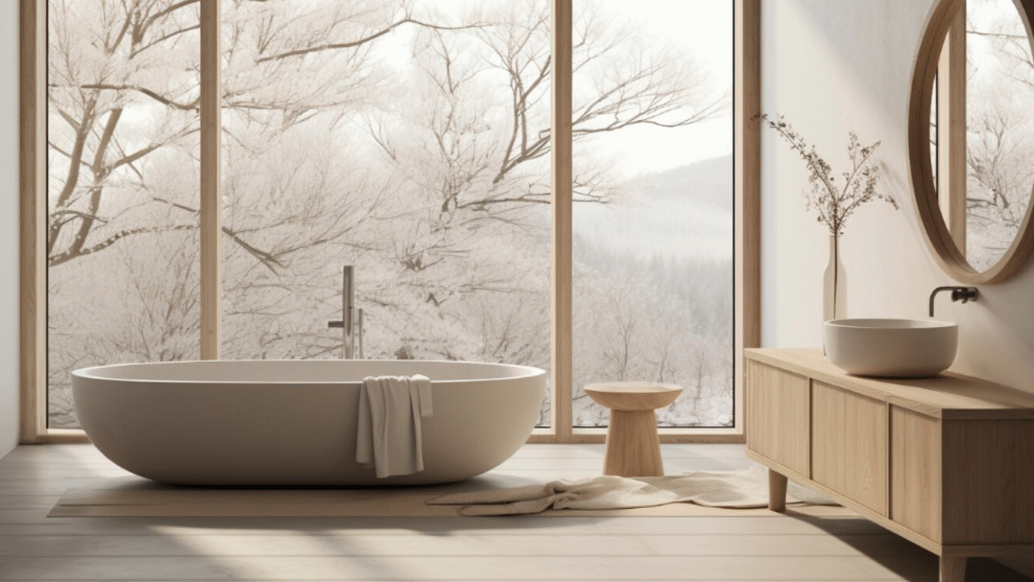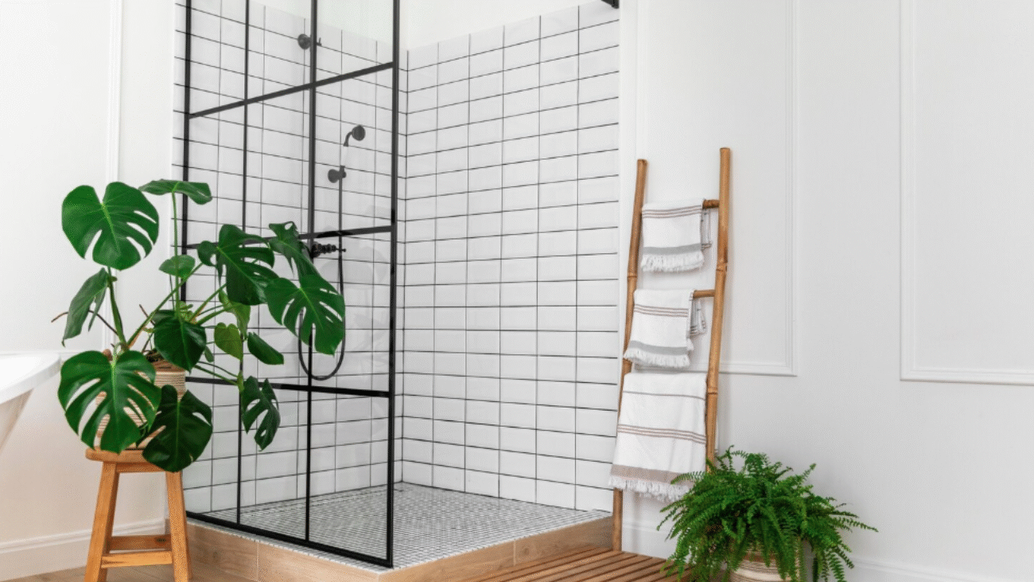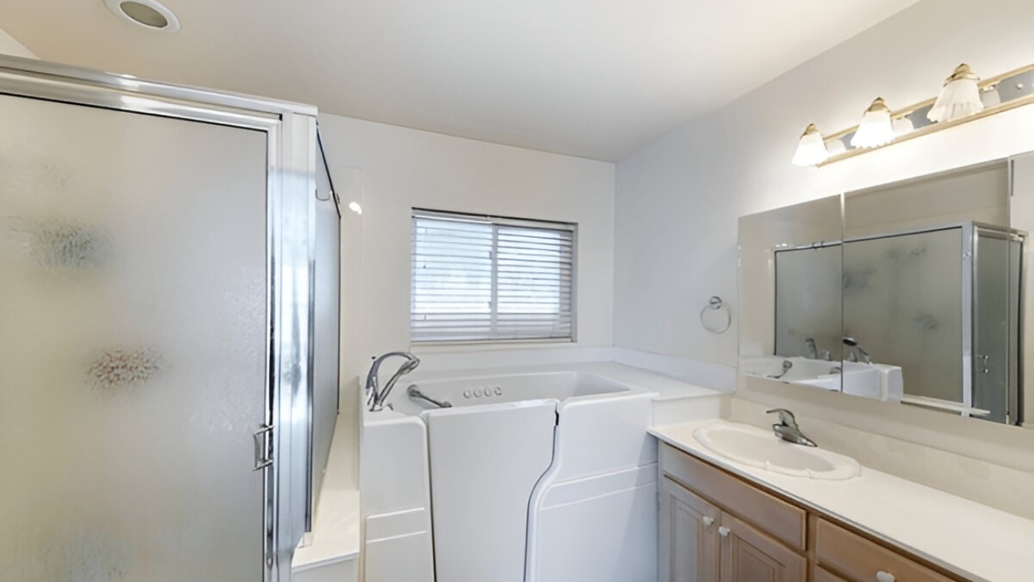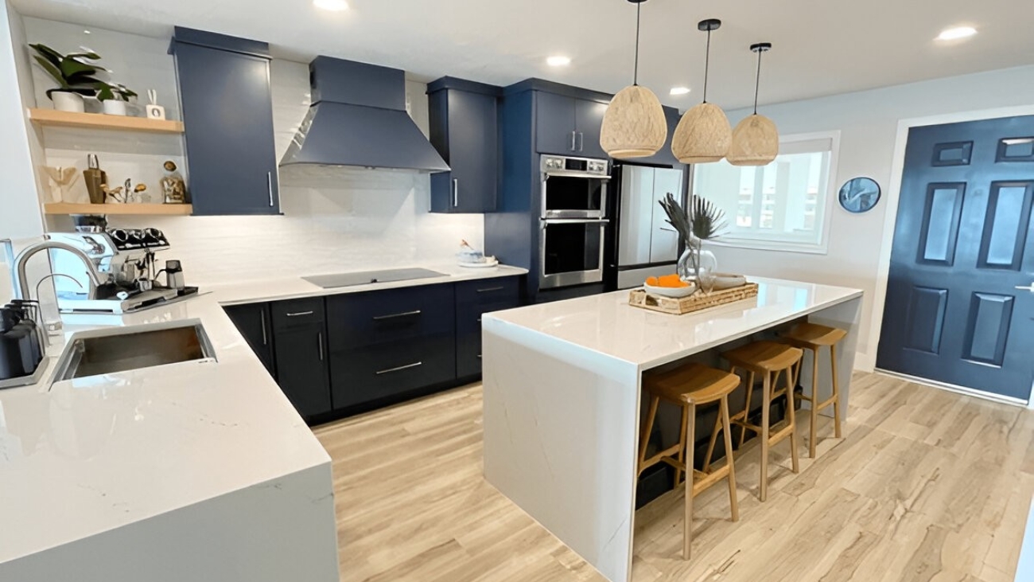If you thought the open-concept kitchen trend was fading, think again. But the way we design open kitchens is evolving — blending openness with smart zoning, privacy, and style. In fact, if you’re considering a kitchen remodeling project in Austin, Texas, understanding these shifts can help you create a kitchen that’s both functional and beautiful in 2025.
Ready to rethink your kitchen renovation layout ideas? Let’s dive in.
Why is the Open-Concept Kitchen Still Popular — But Changing?
Open kitchens remain a homeowner favorite, especially post-pandemic. Yet, today’s families want more flexibility — spaces that can adapt to work, play, and socializing. Designers now use partial walls, pocket doors, and zones within the open concept to create balance without sacrificing light or flow.
- Key point: Incorporate zoning to separate cooking, dining, and lounging while maintaining openness.
Did you know? 68% of homeowners in 2023 preferred kitchens that offered multi-use spaces — combining cooking with work or study zones.
What is a Broken-Plan Kitchen — And Why Should You Consider It?
The broken-plan kitchen breaks up large open spaces with subtle dividers that keep areas visually connected but functionally distinct. Think half walls, islands with seating, or glass partitions. This design reduces noise, contains mess, and still feels airy.
- Key point: Use broken-plan layouts to control kitchen activity without closing off the space.
Fun fact: The broken-plan kitchen trend grew by 25% in remodeling projects from 2023 to 2024.
How Do Hybrid Kitchen Designs Balance Storage & Style?
Gone are the days of fully open shelving or closed cabinets alone. Hybrid kitchen designs mix open shelves, glass fronts, and closed cabinetry to optimize storage and display. This approach helps keep your kitchen organized while showcasing your favorite pieces.
- Key point: Hybrid storage solutions create a flexible, personalized kitchen aesthetic.
Tip: Incorporate hidden pull-out pantries or cabinets to maintain a clean look while maximizing storage.
Can You Have It All? The Rise of Pocket Doors and Partial Walls
If you crave openness but need occasional privacy or sound control, pocket doors and partial walls are your best friends. These elements allow you to ‘close off’ kitchen zones when needed, perfect for multitasking households or those who entertain frequently. So, if you are opting for kitchen renovation Austin TX – this is a great option.
- Key point: Install pocket doors to switch between open and closed layouts without sacrificing style.
How Does This Affect Your Kitchen Renovation Austin TX Project?
When planning your kitchen remodel in Austin Texas, keeping up with these evolving trends means you’re investing in a space that adapts to your lifestyle. Whether it’s zoning for work-from-home setups or a broken plan to manage noise and clutter, you can customize your layout for maximum comfort and function.
- Key point: Collaborate with professionals who understand hybrid open/closed concepts to tailor your kitchen layout.
Half Price Baths is here with its range of services to customize all your demands—from consultation and design to material sourcing and professional installation. Our expertise ensures your kitchen remodeling in Austin, Texas project hits every mark for style, practicality, and resale value.
What’s Next for Your Kitchen?
The open kitchen isn’t disappearing — it’s evolving with hybrid and broken-plan layouts that give you control and charm. Are you ready to redefine your space with the latest kitchen layout trends 2025? Reach out to expert remodelers who can guide you through these innovative ideas and bring your dream kitchen to life.
Let’s transform your kitchen with smart, stylish design choices that fit your lifestyle perfectly. Contact us today for a personalized consultation!

