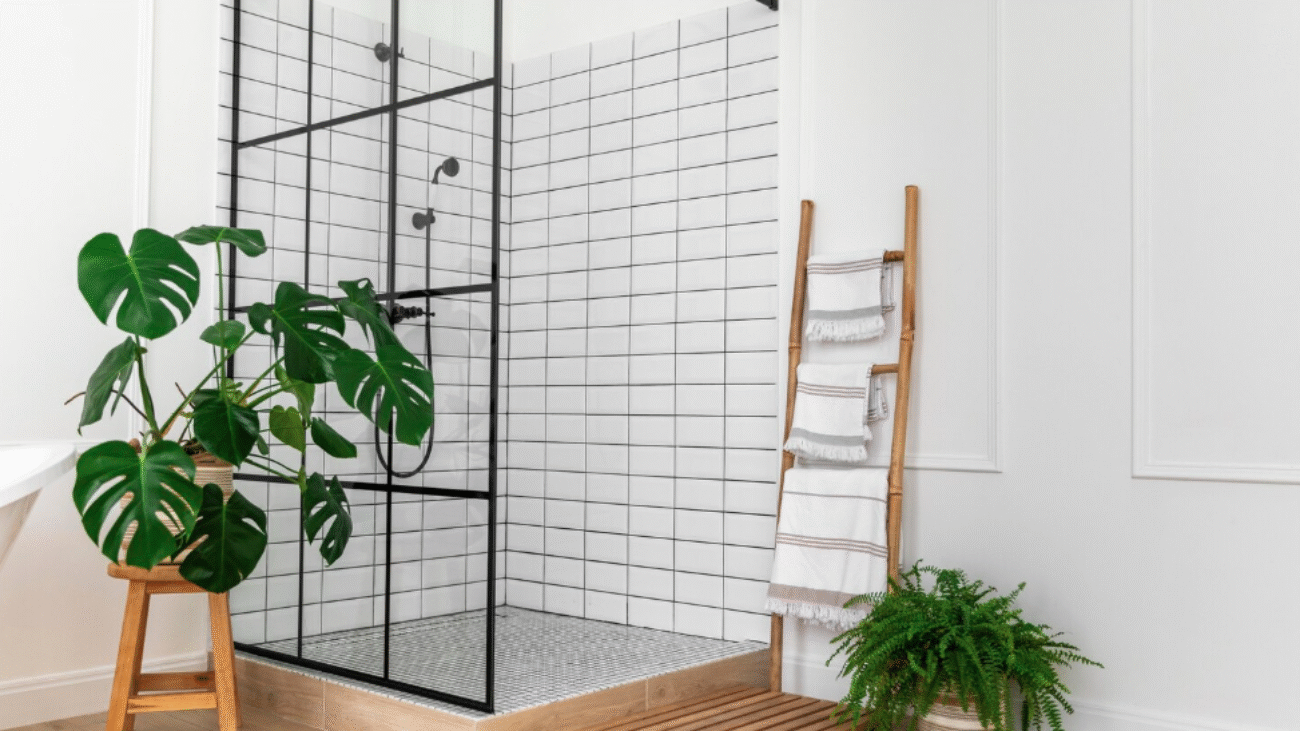Why do most people get it wrong with disability shower design?
You know the intention is right—but the execution? Often way off.
One of the most common mistakes homeowners make when remodeling for accessibility is assuming a curbless shower is enough. While it’s a start, true wheelchair accessibility demands far more than removing a step. Without factoring in turning radius, bench stability, and adjustable shower arms, you’re not creating comfort—you’re creating frustration.
Let’s walk through what actually makes walk-in showers for the elderly truly functional—and beautiful.
What Should a Wheelchair-Accessible Shower Include?
When planning a roll-in walk-in shower, you need a mix of design sensibility and strict ADA compliance. Here’s what to look for:
| Essential Feature | ADA Recommendation |
| Entry Width | At least 36 inches wide |
| Shower Floor Slope | Max 1:48 for drainage, no lip or curb |
| Grab Bars | Placed 33-36 inches from the floor |
| Shower Bench | Fold-down or built-in, 17-19 inches from floor |
| Adjustable Shower Head Arm | Reachable from seated and standing positions |
These are not just guidelines—they’re must-haves.
Surprising Insight #1: Style and Accessibility Can Coexist
There’s a belief that accessible design equals clinical and dull. Not true.
Modern universal design bathrooms now blend aesthetics with full functionality. From large-format anti-slip tiles to teak fold-down benches and sleek linear drains, a curbless shower for disability can be visually striking—and Instagram-worthy.
Designing with Space: Why Layout Matters More Than You Think
A wheelchair-accessible shower must accommodate turning and maneuvering. The ideal clear floor space? At least 60 inches in diameter. That’s enough for a full 360-degree wheelchair turn.
Many remodelers overlook this during planning, placing beautiful elements too close together. The result? A gorgeous but impractical space. That’s why working with a local walk in shower installer who understands both code and comfort is key.
Surprising Insight #2: The Bench Isn’t Optional
You might be tempted to skip the bench, thinking it’s unnecessary if the user is in a wheelchair. But it’s a game-changer. Whether for transferring, resting, or support during assisted bathing, the bench makes the shower experience safer and more independent.
And for aging users who aren’t yet in a wheelchair but face mobility issues, it can mean the difference between a dangerous shower—and a relaxing one.
Fresh Stats Speak Volumes
According to a 2024 report by the National Institute on Aging, nearly 90% of adults over 65 prefer to age in place. And among them, 73% say a barrier-free bathroom is a critical factor.
That’s a massive segment of homeowners actively looking to remodel—and do it right.
Design Tip: Don’t Ignore the Shower Controls
Install controls at wheelchair height—between 38 to 48 inches from the floor. Plus, choose lever-style handles for easy grip. Combine that with a handheld shower head on a slide bar, and you’ve got a fully adaptable system.
This is where walk in shower base installation plays a critical role. Sloped right, placed right, and surfaced right—it’s what keeps water inside and hazards out.
Need Help Designing It Right?
You don’t have to guess your way through design codes and fixture choices. That’s exactly where Half Price Baths steps in—with expert consultations, tailored designs, material sourcing, and professional installations built around your needs.
Whether you’re future-proofing your home or renovating for a loved one, their team custom-builds solutions that combine compliance, comfort, and style.
Let’s Imagine This: A Real Solution in Action
Picture this: a wide-entry, no-threshold walk-in shower for the elderly, with soft LED lighting, a teak folding bench, sleek grab bars, and a rain-style shower head that adjusts at a touch. The user rolls in effortlessly. No strain, no stress. Just a beautiful space made for them.
This isn’t luxury. It’s thoughtful design. And it’s possible—today.
Final Word
If you’re ready to remodel with intention—not just aesthetics—designing for disability is where comfort and care meet. And the best part? Done right, these features don’t just serve a need—they elevate your entire home.
Ready to reimagine what a truly accessible bathroom can be? Your design journey starts with asking the right questions—and partnering with the right pros.

